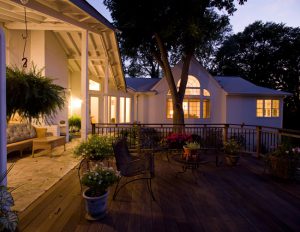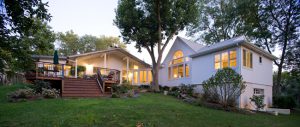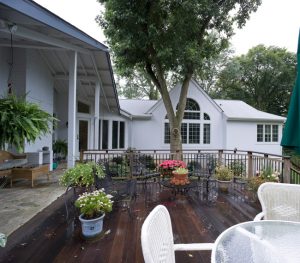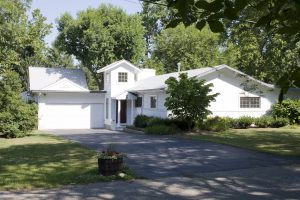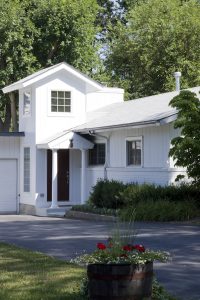Bill and Pam Nesbitt’s home needed a new entry, master bedroom and laundry facilities. Bob met them at their house, to gain an understanding of their needs, and they hired him to design their additions. The restrictions of the lot, and configuration of the existing home, made for a challenging endeavor. Bob met extensively with Bill and Pam to achieve a practical, attractive and appropriate design. It met their desires, complimented the existing home and was completed to the satisfaction of all involved.
“We wanted an architect to help us design additions to our home, including a large master bedroom suite with closets and bathroom, laundry room, mud room, and a major redesign of the entranceway. It was a challenging project, complicated by the area’s architectural standards. Bob showed tremendous capability and attention to detail, producing a series of plans that allowed the additions to blend seamlessly with the existing structure. All of the builders who bid on the job praised the plan’s detail. Thanks to Bob’s meticulously detailed plans, the project came in right on budget!”– Bill Nesbitt
